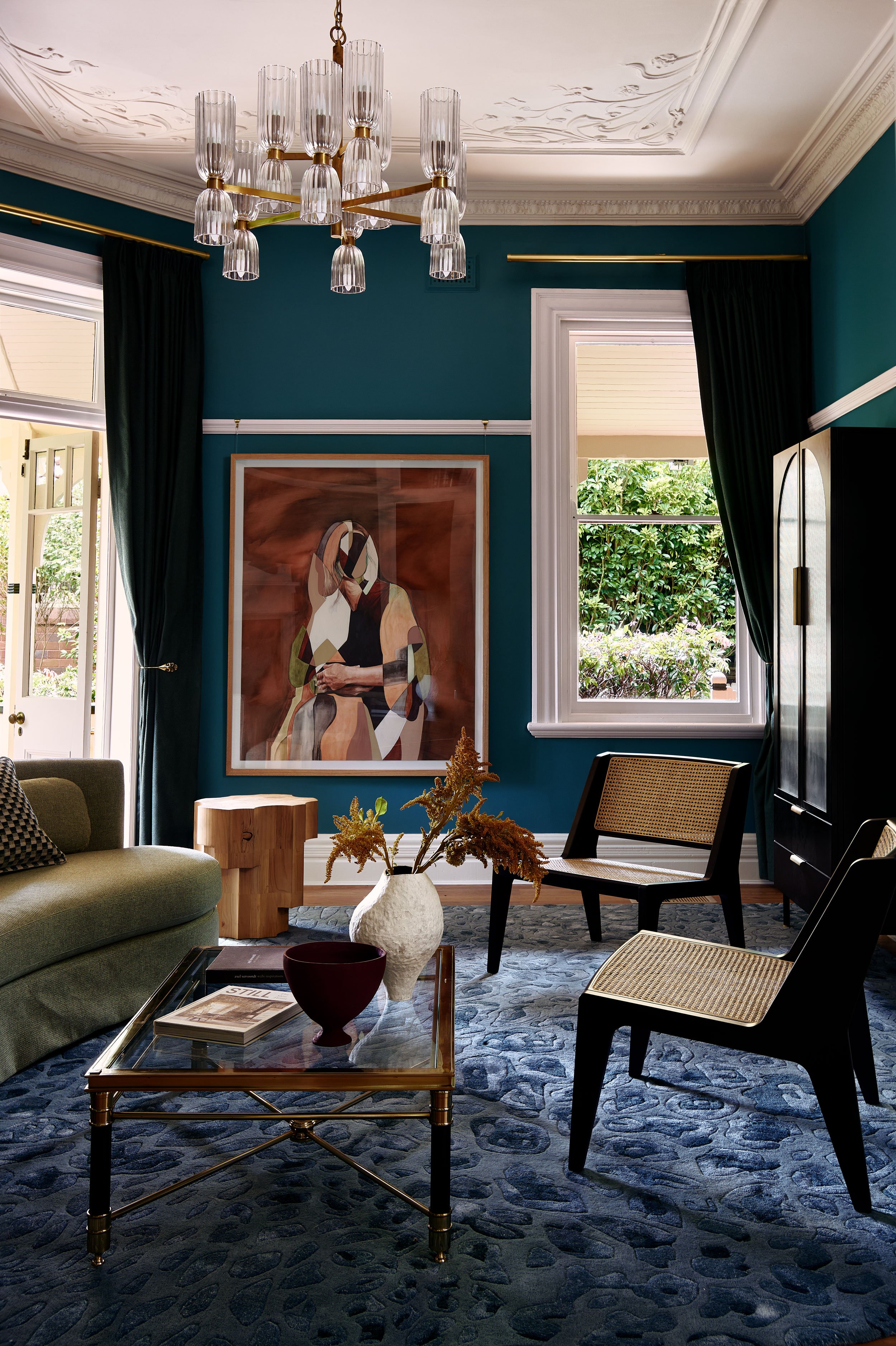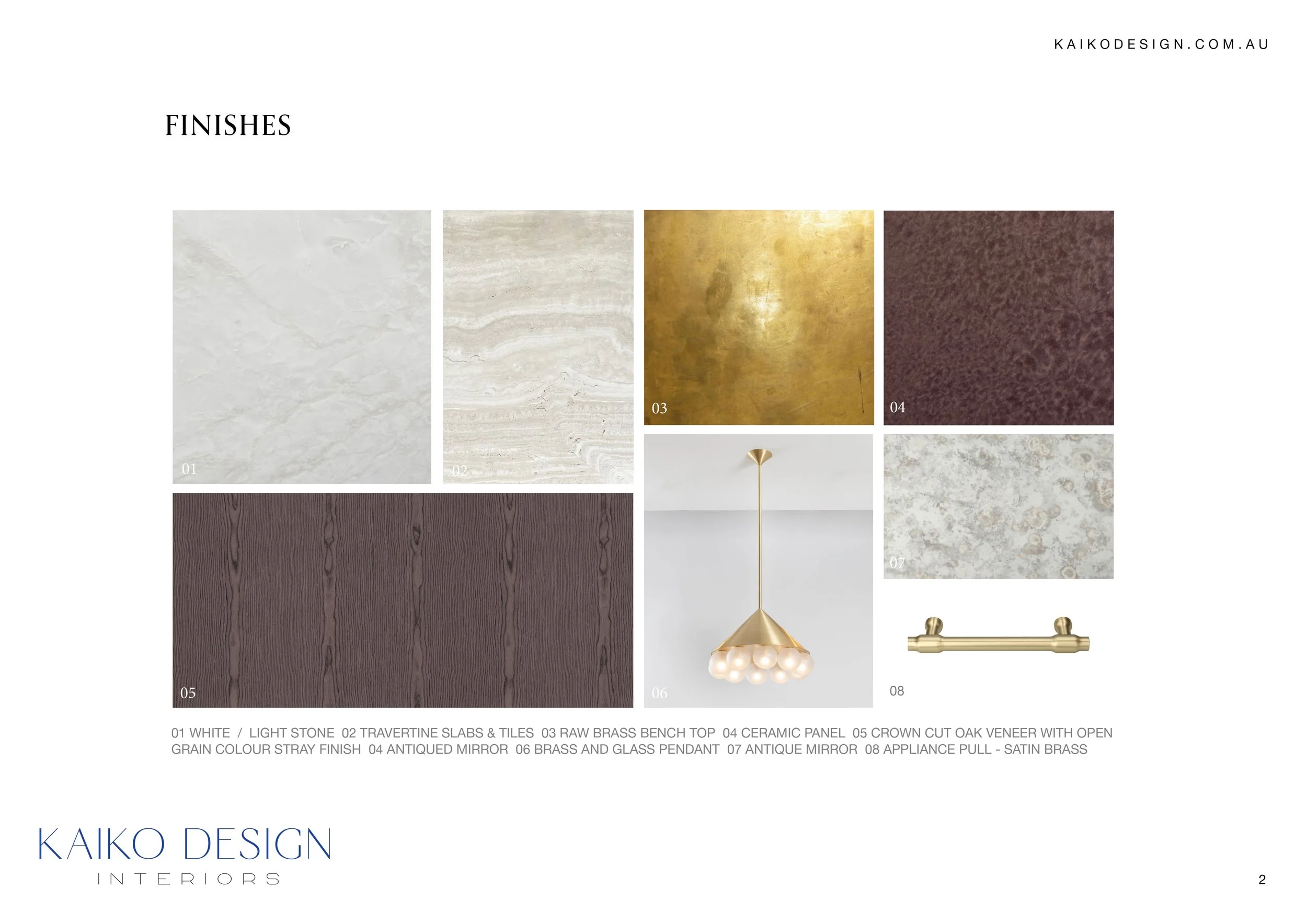The Interior Design Process in Australia (Stages 1–5 Explained)
Behind every refined home is a considered process.
While interior design begins with imagination, it’s the structured interior design process in Australia a sequence of stages measured, documented, and built with precision that turns ideas into something real.
At Kaiko Design Interiors, we follow a five stage framework recognised across Australia’s professional design industry. It’s a method refined through experience, ensuring clarity, creativity, and calm at every step.
Here’s how each stage unfolds, and how the right interior design process transforms possibility into place.
Why the Process Matters
Design is more than aesthetics, it’s orchestration.
A clear framework allows creative freedom while protecting the integrity of every detail, from colour palettes to cabinetry joins.
For clients, understanding the interior design process in Australia builds trust. It removes uncertainty around timing, communication and cost, while offering a transparent view of what happens between that first conversation and the final reveal.
Each stage builds on the last. Skipping one risks losing the thread that ties vision and execution together.
This sequence gives design its structure the underlying framework of proportion, tone and intent that shapes every decision to come.
Stage 1 - Concepts & Ideas
Every project begins with understanding.
Through our initial consultation, we define your brief, aspirations and investment. This forms the foundation for your project’s scope of work.
This first stage explores creative direction. It’s where we translate your ideas and inspiration into a concept that responds to aesthetic ambition, functional needs and budget considerations.
Concept boards, sketches and early spatial layouts begin to establish proportion, tone and intent. This is the foundation of the project’s visual language.
By the end of this stage, you’ll have a clear sense of direction: the design’s essence, its rhythm, and the emotional atmosphere it aims to create.
Stage 2 - Design Development
Once the concept and general layout are approved, we begin refining the ideas across all spaces listed in the scope of work.
This is where interior design development meets detail. Materials, finishes, fixtures and fittings are selected and tested for harmony, durability and cost.
Plans and elevations are developed to illustrate how each element interacts, while colour and material palettes evolve into something cohesive and tactile.
Typical deliverables include:
• Plans and elevations incorporating proposed materials
• Preliminary fixtures, fittings and finishes
• Refined palettes and visual documentation
Stage 2 transforms initial concepts into resolved, beautifully detailed interior design, spaces that are as functional as they are refined.
STAGE 2 EXAMPLE - RESIDENTIAL INTERIOR DESIGN AND DECORATION
Stage 3 — Detailed Documentation
Precision underpins quality.
This stage translates design into construction ready drawings. A complete documentation package defining how every element is to be built and finished.
Detailed drawings, specifications and schedules ensure that all builders, trades and suppliers understand their role and responsibilities.
The documentation package includes:
• Full drawing set (plans, elevations, joinery details)
• Specifications for materials, fixtures and fittings
• Supplier and trade coordination notes
This level of documentation is essential in professional Sydney interior design projects protecting design intent, streamlining communication, and ensuring the finished result mirrors the approved design with accuracy and integrity.
Stage 4 — Tender & Construction
As the project moves into construction, Kaiko Design Interiors remains hands on.
We respond to builder and joiner queries, review shop drawings and update documentation as required. Regular site visits ensure the design vision is realised with care and precision.
We liaise directly with trades, consultants and suppliers managing the flow of information and decisions so the build remains on time, on brief and on budget.
During this phase, many clients choose to extend into Stage 5: Furniture and Decoration Presentation.
Stage 5 — Furniture and Decoration Presentation
Once the built environment is complete, we curate the furniture, artwork, lighting and textiles that give each room its balance and warmth.
This begins with a Furniture and Decoration Presentation. A comprehensive proposal that visualises how each piece, finish and material will work together to complete the home. It’s not a shopping list; it’s a composition, a story of scale, texture and rhythm.
Selections are guided by proportion, functionality and comfort, ensuring every detail aligns with the architectural framework established in earlier stages. The result is a collection that feels both personal and enduring, elevated yet effortless.
Once approved, Kaiko Design manages procurement, delivery and installation. During installation, furniture is placed, lighting adjusted,and layers of texture styled until the space feels fully resolved.
STAGE 5 EXAMPLE - RESIDENTIAL INTERIOR DESIGN AND DECORATION
The Value of a Complete Process
Many design projects stop too early, ending at construction. But it’s the final layers the furniture, the artwork, the human scale of comfort that truly define how a space feels and functions.
Following the full five-stage interior design process in Australia ensures cohesion from first idea to final detail. Every material, finish and furnishing is connected by intent, creating interiors that feel consistent, calm and timeless.
At Kaiko Design Interiors, this process isn’t just workflow, it’s the structure that allows creativity to move freely and confidently.
It’s how we bring clarity to complexity, transforming possibility into place.
Explore our pricing page and schedule a consultation today. Let’s create something extraordinary together.


