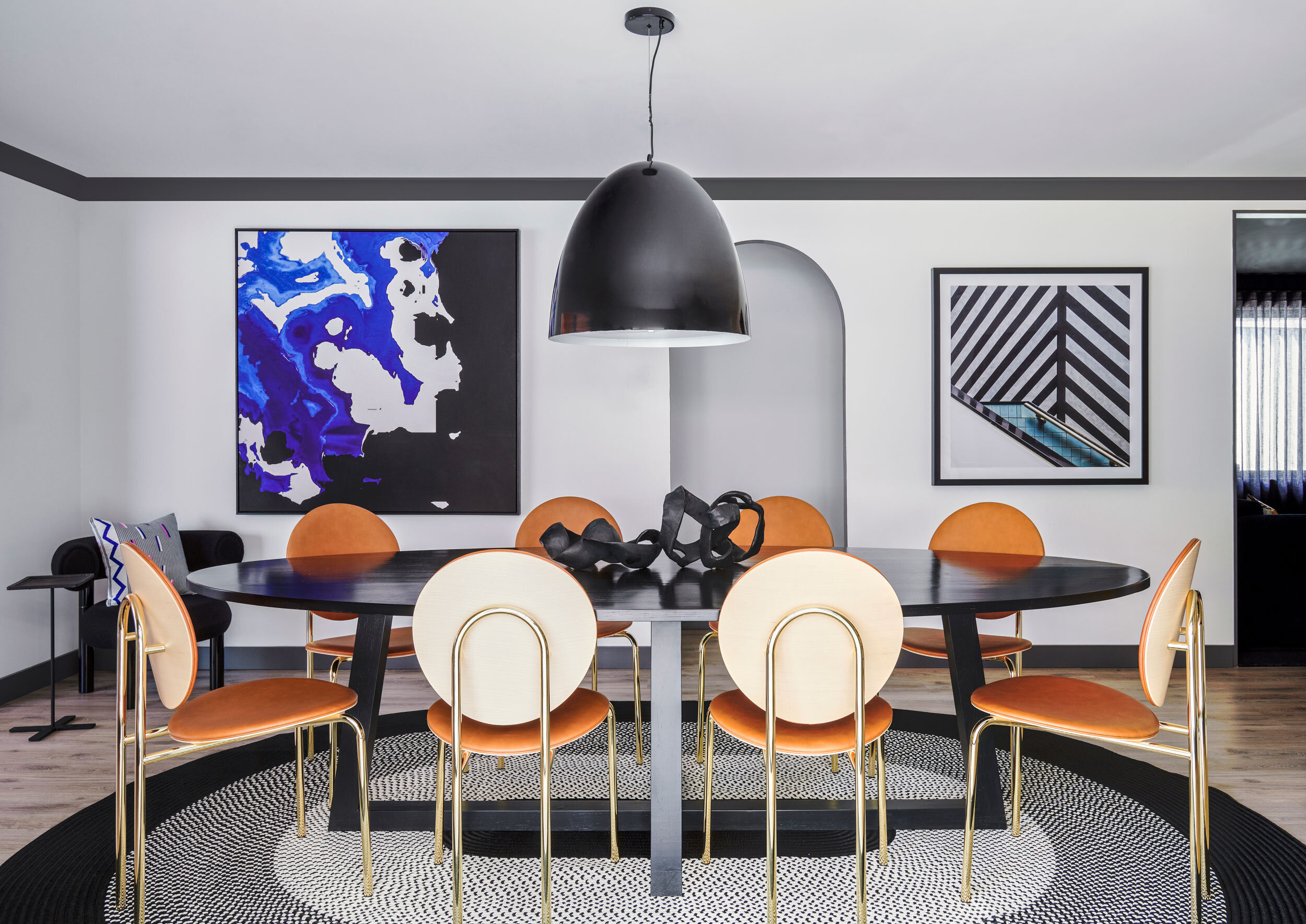Hill House
Kaiko Design were engaged by a professional couple and their growing family, to breathe life into this timeworn 90’s brick bungalow in Sydney, Australia.
Central to the redesign was a thorough review of the home’s existing, restrictive floorplan. To invest the home with a more practical arrangement of spaces, befitting the clients’ needs, we reimagined the home’s layout prior to any aesthetic considerations. By addressing the location of all the access ways and room boundaries, many key zones in the property have now been enhanced and offer greater functionality.
Through smart replanning we were able to add a brand-new powder room, an en-suite for the master bedroom - with makeup station and adjacent dressing area - as well as a media snug, a new sizable butler’s pantry and a more appropriately appointed laundry.
Looking to the character of the home’s existing architecture - where arched apertures and thresholds featured often – Kaiko Design has incorporated the arch form, introducing and repeating it throughout the building’s interior.
Similarly, in the careful selection of decorative items, décor and furniture we have sympathetically married these new tangible, aesthetic elements within the home, to the architecture.
Building on Kaiko Design’s commitment to deliver made-to-measure, distinctive design solutions, we custom designed most of the decorative lighting for the project. Drawing inspiration from the original building as well as some 1960’s influences, we have imbued these functional, integrated elements with an individuality and flair, unique to this home.
Similarly, the saturated almost unconventional layering of colour in this residence, across painted and applied finishes, offers our clients and their guests’ moments of vibrance and graphicness. The colours, textures and the configuration of each room, whether in paint, tiles or stone - contribute a strong sense of personality and luxury at every turn.
Our Hill House project characterises Kaiko Design’s affection for a 1960’s aesthetic, overlayed with a comfortable, contemporary character.
Photography — FIONA SUSANTO






