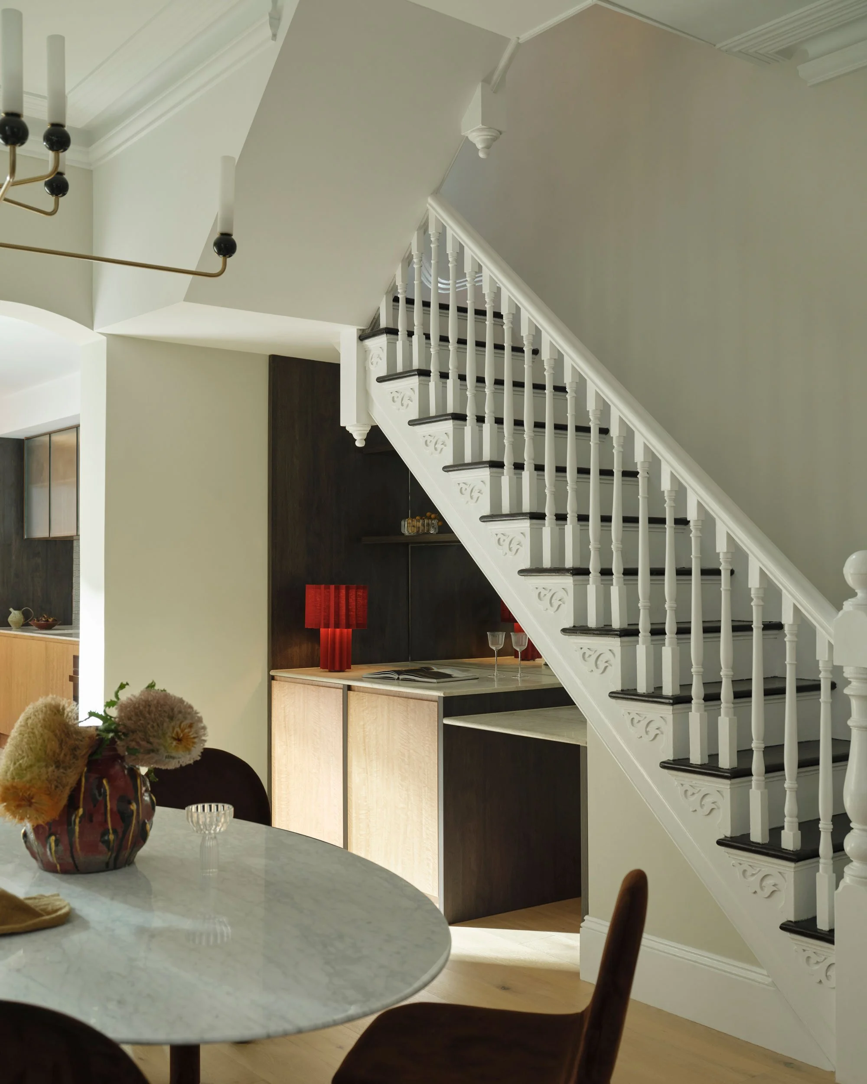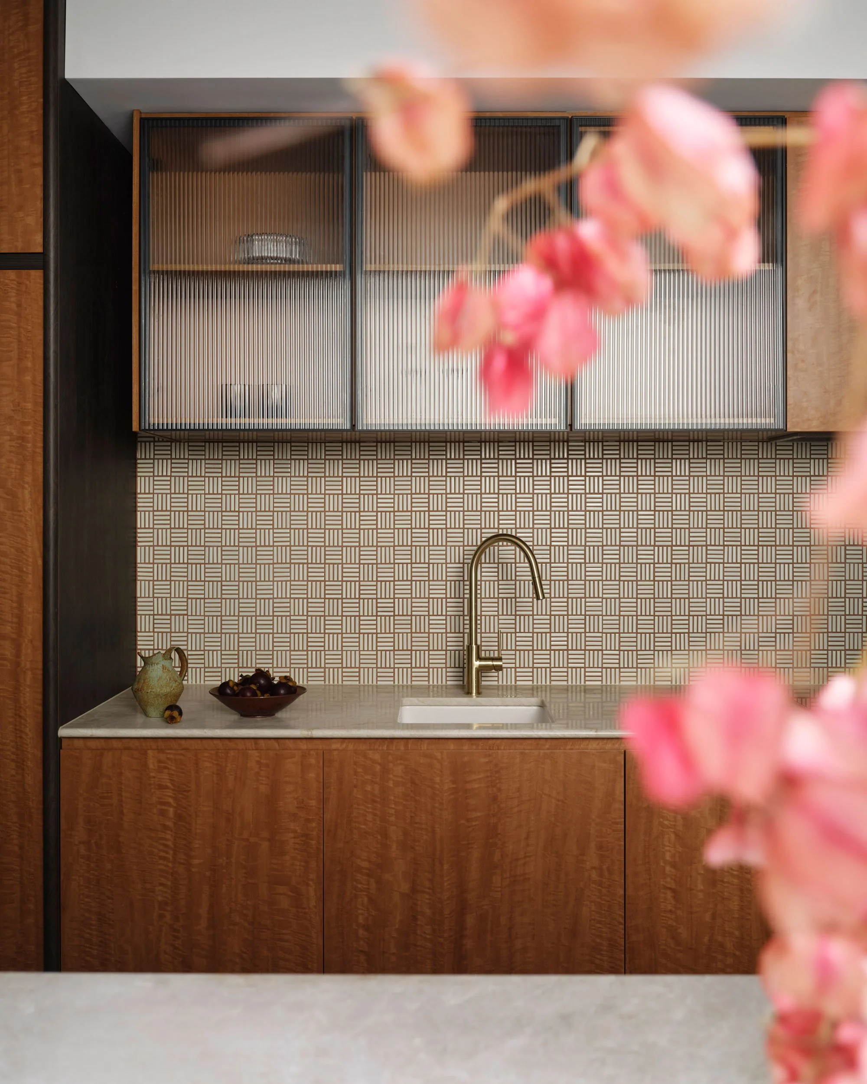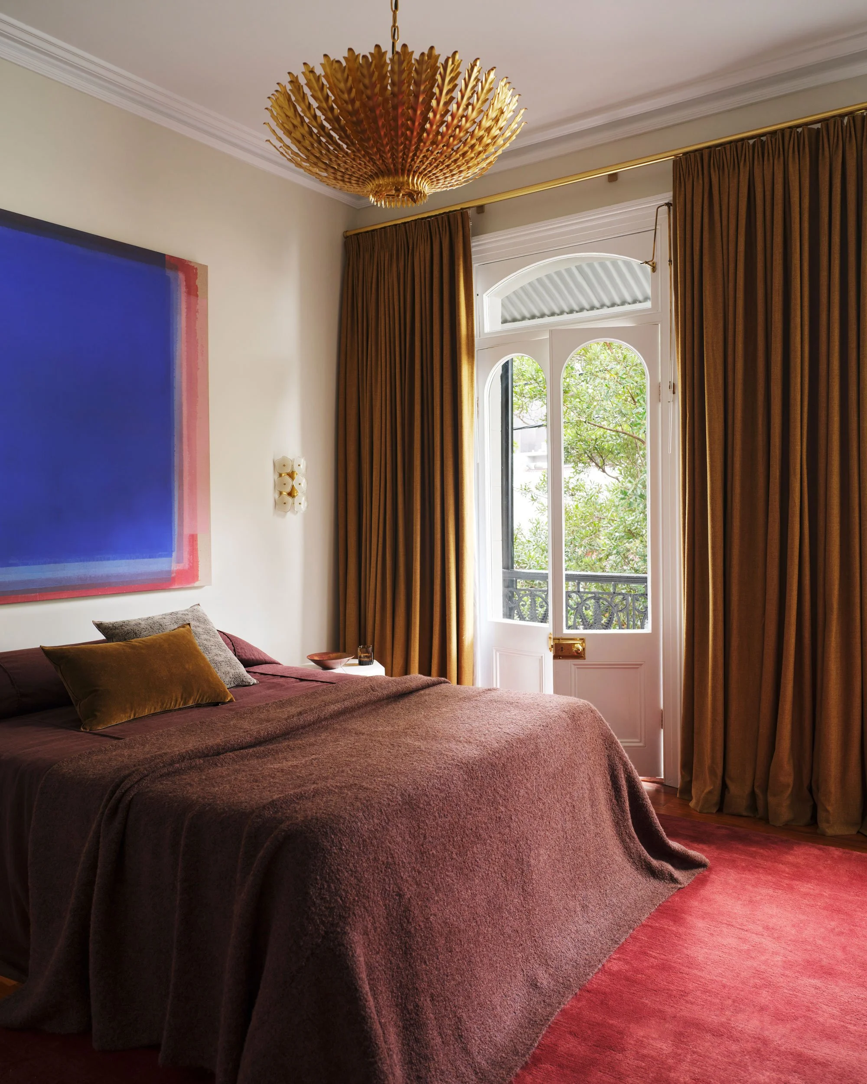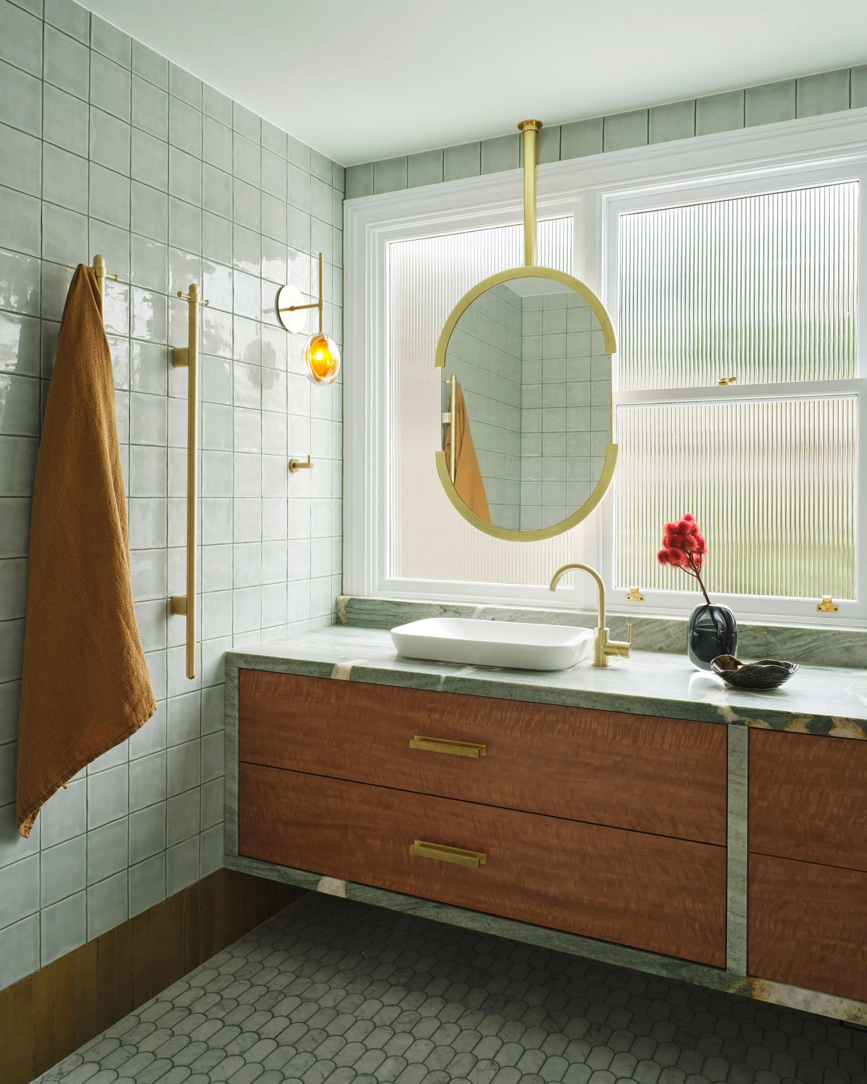Chippendale Terrace House
Interior Design & Renovation of a Classic Sydney Terrace
This three-storey Victorian terrace in Chippendale was completely transformed through a full interior design and renovation process by Kaiko Design. Previously neglected and dark, the home was reimagined with warmth, clarity and layered materiality. Balancing heritage detailing with a contemporary mood.
The project included spatial reconfiguration, a new fourth bedroom and ensuite and a dramatic reworking of the kitchen and bathrooms. A custom bifold picture window now anchors the galley kitchen, connecting indoors to out. Throughout, a calm base palette is punctuated by expressive finishes: fluted glass, richly grained timber, coloured tile and sculptural lighting.
Delivered for a high-end sale by experienced owner–builder clients, the project reflects Kaiko Design’s full-service process. Interior architecture, documentation and styling. Shaped to elevate the experience of everyday living.
Photography - David Wheeler
Stylist - Holly Irvine
Videography - aidoframes
Interior Design & Renovation | Chippendale, Sydney
ENTRANCE
LOUNGE
DINING
BAR NOOK
KITCHEN DETAILS
COMBINED LAUNDRY & KITCHEN DETAIL
GROUND FLOOR BATHROOM
FIRST FLOOR LANDING
PRIMARY BEDROOM
TILED CURVED BATHROOM CEILING
TOP FLOOR PRIMARY BED
BEDROOM DRESSER AND MIRROR
ENSUITE

















